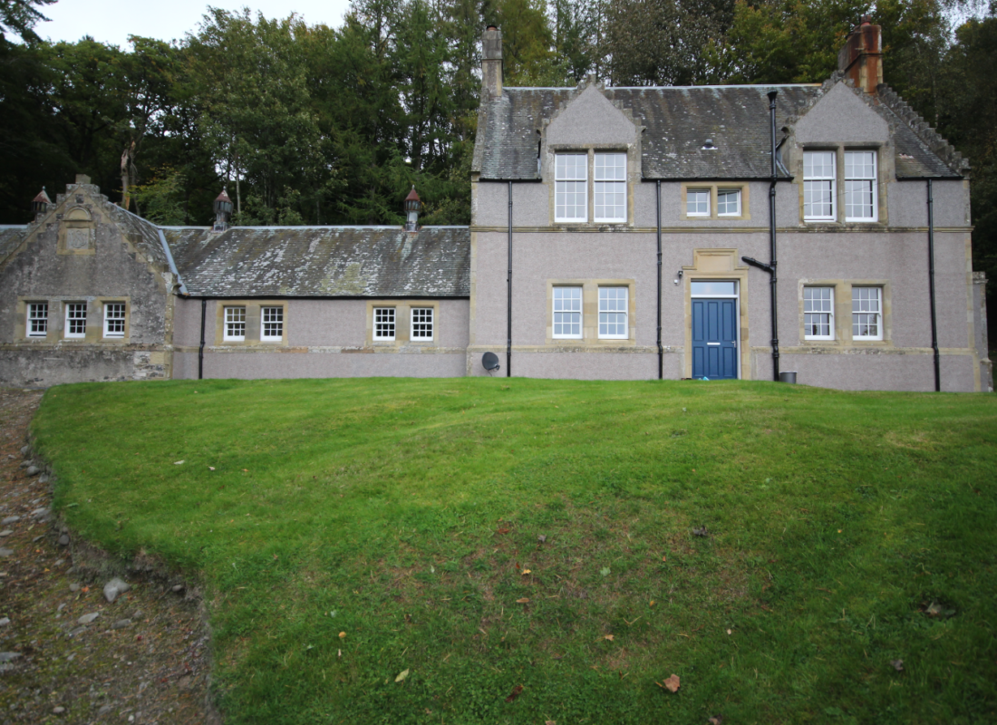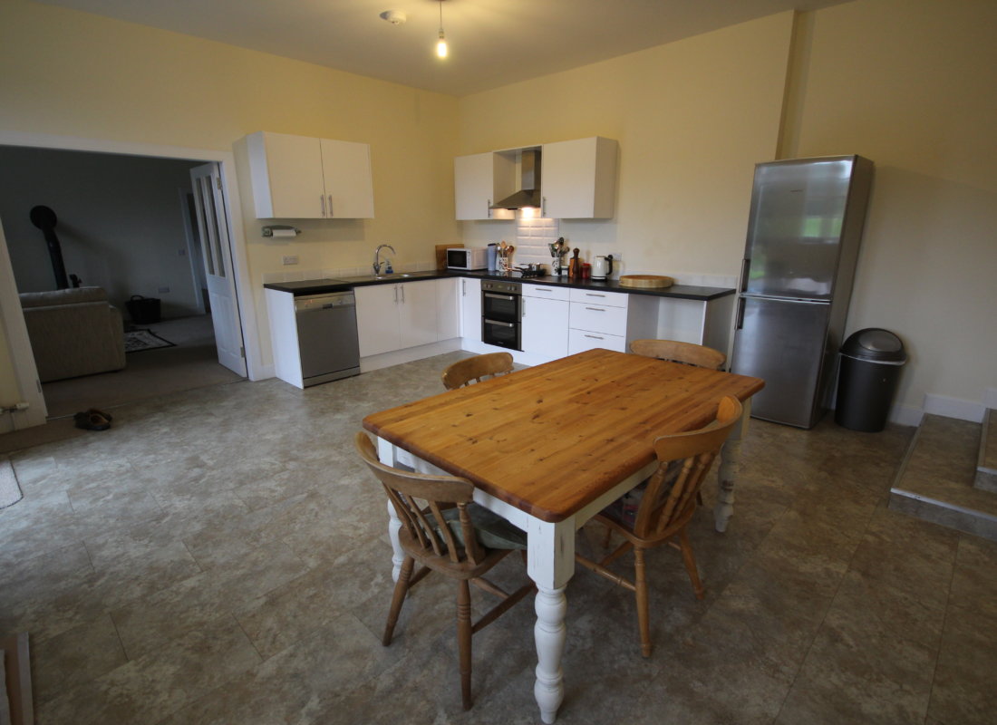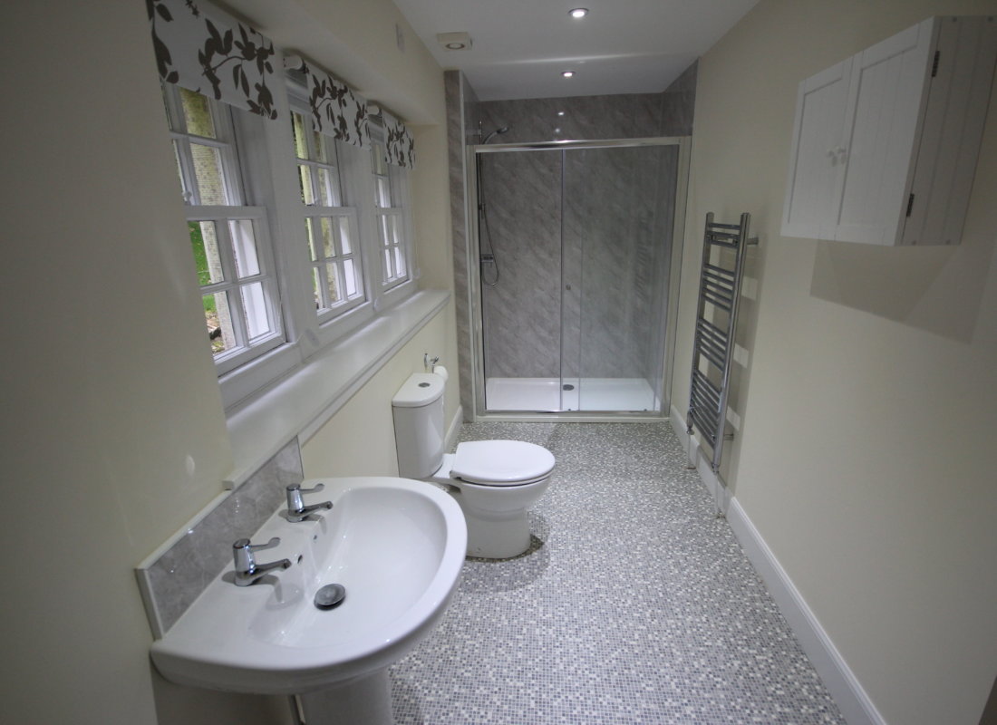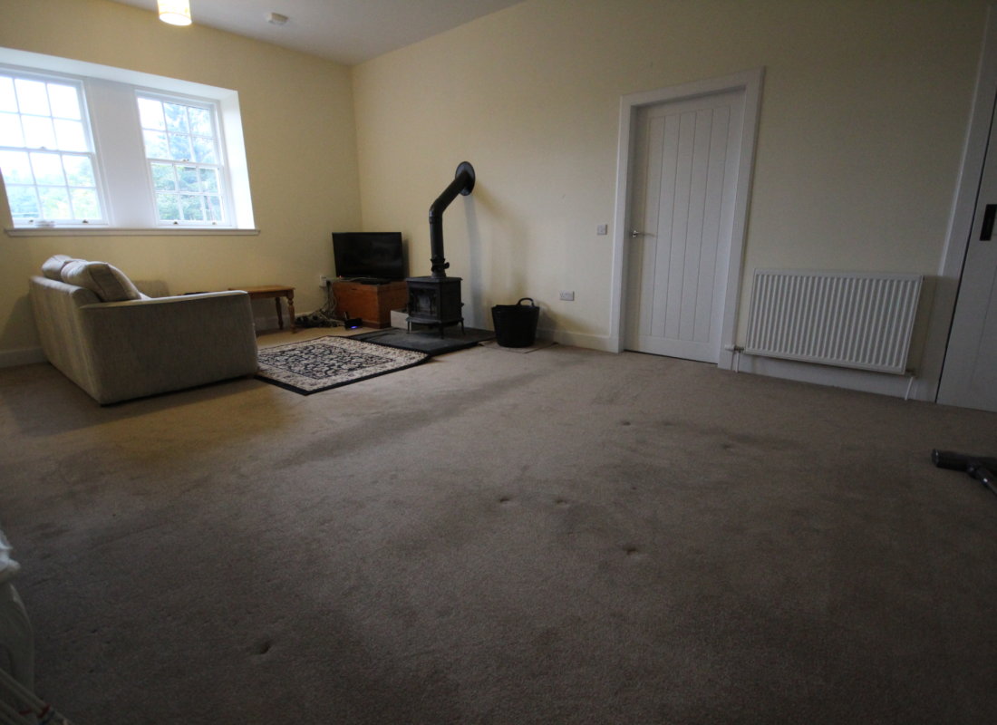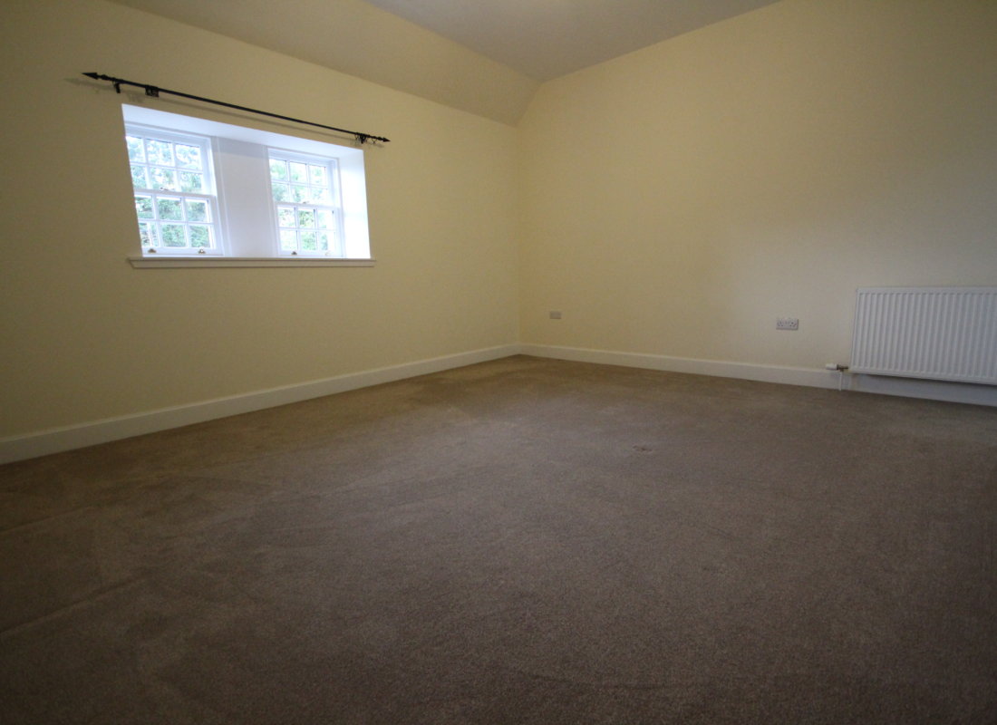Introduction
A detached south facing 4-bedroom 4-bathroom former Dynamo House set in a beautiful private location on the Philiphaugh Estate close to the town of Selkirk. Rarely available for let on the open market, Dynamo House benefits from central heating, wood-burning stove, high quality large dining kitchen, flooring and carpet throughout, traditional sash and case windows and a large garage / outbuilding.
Dynamo House is available to rent from October 2018. The spacious accommodation is made up as follows:
Ground Floor:
Lounge 4.44m x 6.63m
Generous sized lounge with wood-burning stove, double-glazed sash windows, 2 storage cupboards and fitted with a neutral carpet throughout.
Dining Kitchen 6.17m x 5.50m
Spacious kitchen with fitted neutral units, electric stove with double oven, induction hob and extractor fan, a good amount of cupboard storage and worktop space. There is also room and plumbing for additional kitchen appliances such as a fridge freezer and dishwasher. The kitchen has ample space for dining, and benefits from views over the surrounding garden. Vinyl flooring throughout.
Dining Room / Bedroom Four 4.50m x 4.30m
Good size separate dining room, office or additional bedroom with bathroom access. Fitted with a neutral carpet throughout.
Bathroom 4.63m x 1.52m
Located off bedroom four, this large modern bathroom has a double shower cubicle, toilet, basin and heated towel rail. Fitted with vinyl flooring and finished to a high standard.
Utility Room 1.95m x 2.28m
Useful separate utility room to the rear of the property with space and plumbing for a washing machine, and additional cupboard storage. Vinyl flooring throughout.
Downstairs WC 1.10m x 1.94m
A convenient separate downstairs toilet with basin accessed from the utility room. Vinyl flooring throughout.
First Floor:
Main Bathroom 2.79m x 2.13m
Bright modern bathroom with shower cubicle, toilet, basin and vinyl flooring.
Bedroom One 3.91m x 3.13m
Large double bedroom to the rear of the property with sash windows and views over the surrounding woodland. Neutral carpet throughout.
Bedroom Two 3.93m x 3.77m
Further large double bedroom to the front of the property with views over the garden. Neutral carpet throughout.
Bedroom Three 3.85m x 4.52m
Master double bedroom with en-suite bathroom. Generous double bedroom to the front of the property with walk-in storage cupboard. Fitted with a neutral carpet throughout. The en-suite comprises bath with shower above, toilet, basin, heated towel rail, vinyl flooring and additional walk-in storage space.
External –
Accessed along a private gravel driveway from the A708 Selkirk – St Mary’s Loch road, Dynamo House occupies a private setting on the Philiphaugh Estate. The property is surrounded by a mixture of grass gardens, native woodland and wild flowers.
The former dynamo room is attached to the main house, providing a useful storage area. In addition, there is a large tiled garage / workshop space measuring 6.49m x 4.62m.
Summary
Dynamo House is a large traditional detached property in a beautiful private setting on the Philiphaugh Estate close to Selkirk.
Viewings will be carried out strictly by appointment with the Agent, Bell Rural Solutions and a second viewing may be offered with the landlord. Deposits will be held with Safe Deposits Scotland.
Rent £1,000 pcm
Deposit £1,000
Landlord Registration: 57422/355/30310
EPC: F.




