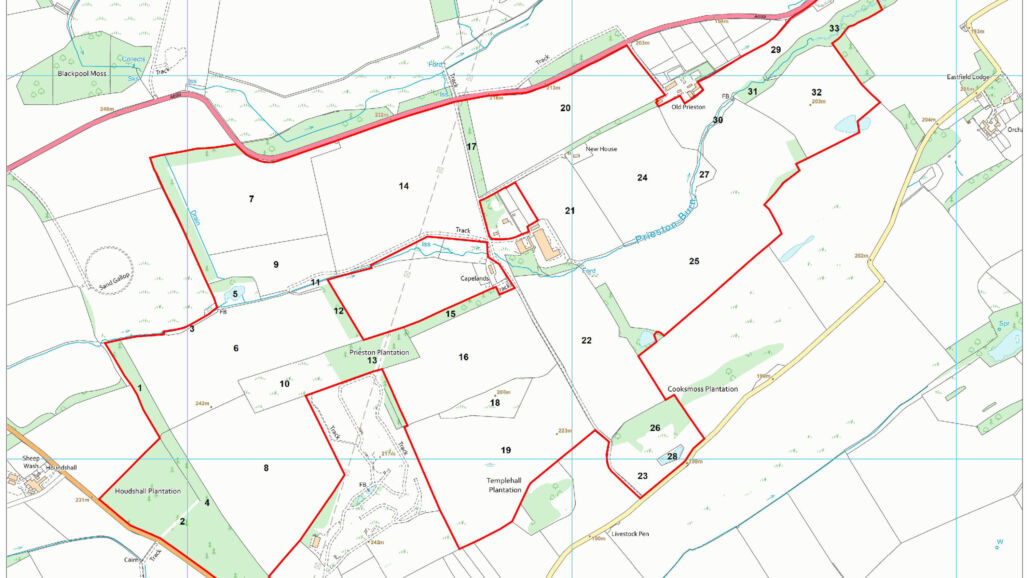CLOSING DATE – 12.00 noon WEDNESDAY 21ST JUNE 2023
Prieston Farm
Melrose, Scottish Borders, TD6 9HQ
An exciting opportunity to acquire an excellent mixed farm in an easily accessible location in the heart of the Scottish Borders.
Modern 4 bedroom, 3 bathroom farmhouse with detached garage; extensive traditional and modern farm buildings extending to approximately 3,350m² (36,000ft²) in total.
Arable, temporary grass, permanent pasture, woodland and other amenity features extending to approximately 149.67 hectares (369.83 acres) in total.
FOR SALE AS A WHOLE OR IN LOTS AS REQUIRED
Situation
Prieston Farm is located just off the A699 to the south of the town of Melrose in the Scottish Borders. This location affords excellent transport links with the A68 just under 5 miles to the east at St Boswells providing good access to Edinburgh to the north and Newcastle-upon-Tyne to the south. The A7 is approximately 7 miles distant to the west leading to Carlisle via Hawick.
Description
The property extends to approximately 149.67 hectares (369.83 acres) in total of which 120.80 hectares (298.50 acres) is farmable with the remainder being a mix of productive woodland, shelterbelts, new riparian plantations and other amenity features. Ranging from 200m above sea level at the very east of the farm the property is gently undulating and rises to around 240m at the west. Prieston has stunning views to the north of the Eildon Hills and of the Cheviots to the south.
Farmhouse (Council Tax Band – G) (EPC Rating – D)
Built in 2007 Prieston farmhouse is a two storey dwelling of timber frame construction under slate roof and render finish. To the ground floor the property comprises a large dual aspect lounge with multifuel stove; a breakfasting kitchen with built in appliances and island; study; shower room with toilet and basin; utility with cupboards and sink; boot room and hallway with integrated cupboard storage. To the first floor there is a master bedroom with ensuite bathroom consisting of a shower, toilet and basin; a further 3 double bedrooms and family bathroom with bath, toilet and basin.
Externally there is a detached double garage, private gravel driveway and large lawned garden.
The farmhouse benefits from oil fired central heating, double glazing throughout, mains electricity, mains water and private sewage treatment plant. It is expected that the existing copper telephone line will be upgraded imminently to provide a fibre internet connection.
The farmhouse is let on a Short Assured Tenancy to a longstanding tenant who the seller would be happy to recommend to a purchaser. Alternatively, notice can be served to obtain vacant possession if required.
Buildings
There are extensive agricultural buildings extending to approximately 3,350m² (36,000ft²) in total. The majority of the steading comprises modern style steel portal frame sheds extending to approximately 2,820m² (30,300ft²) currently used for livestock housing and handling, storage of straw and other feedstuffs. There is also a range of traditional stone under slate buildings extending to approximately 530m² (5,700ft²) currently used as a workshop, stabling and general storage which could be developed for another purpose subject to obtaining the appropriate planning consents. There are mains electricity and water supplies to the farm steading.
Farmland
The majority of the farm is presently down to pasture to suit the sellers wider farming operations with one field sown with spring barley after fodder rape. A large proportion of the land is considered ploughable and has historically been cropped, consequently the majority of fields are also mowable for silage or hay production. The land has been classified by the James Hutton Institute for Land Use and Soil Research as Grade 4 which broadly suggests that the land is capable of producing a narrow range of crops, primarily grassland with short arable breaks of forage crops and cereal. The fields are all well proportioned, a good workable size, well fenced and well drained.











