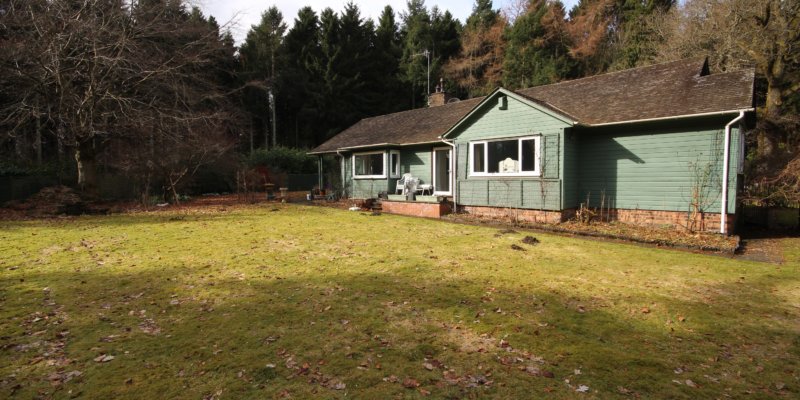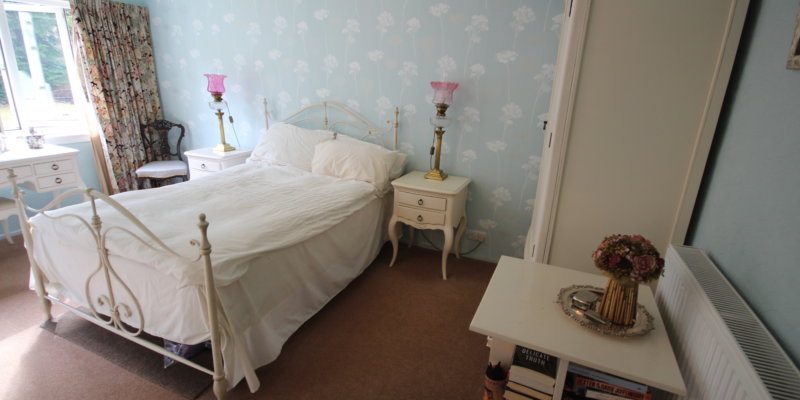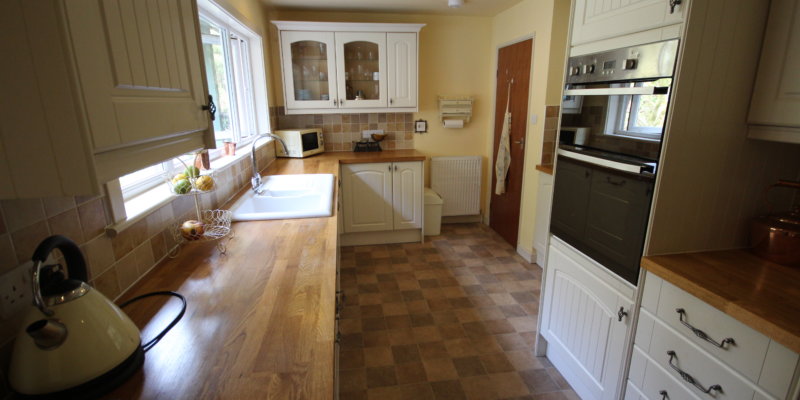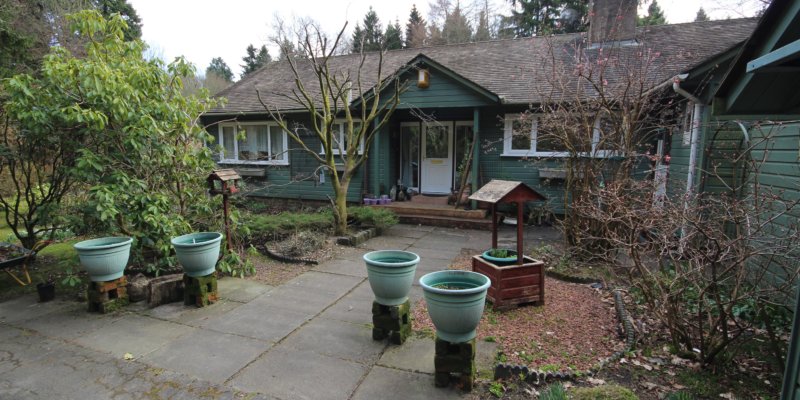Property description
Introduction
Cedar Lodge is a spacious three-bedroom bungalow in a beautiful private setting, yet only two miles from the centre of town. Built of timber frame construction in the late 1950s and clad with weather boarding, Cedar Lodge would benefit from some decorative updating, and therefore offers the purchaser a fantastic opportunity to create a wonderful home.
Externally, the property is set in approximately half an acre of private mature gardens and further benefits from a large double length garage, off-road parking, greenhouse and vegetable garden.
LPG central heating, mains electric, water and septic tank foul drainage. The accommodation is made up as follows:
Lounge 6.23m x 4.05m
Generous sized bright lounge with open fire, large bay window with double glazing, patio doors to the sun terrace and views over the surrounding gardens.
Dining Room 3.59m x 3.64m
A good size separate dining room off the kitchen with double glazing and opens into the conservatory.
Conservatory 3.40m x 3.64m
Bright and airy conservatory with double doors out to the garden. The conservatory would benefit from some repairs and ongoing maintenance.
Study 3.68m x 2.20m
Adjoining the lounge through double doors and with separate access to the garden, this is a useful space which is currently utilised as a study.
Kitchen 4.73m x 3.10m
A good size fitted kitchen, recently replaced with large amounts of storage and built-in appliances including electric oven, grill and hob, dishwasher and fridge/freezer.
Utility 2.33m x 2.35m
Situated off the kitchen, the utility room contains the boiler which is currently being replaced by the seller. The room benefits from useful additional worktop space and plumbing for appliances.
Pantry 1.14m x 1.12m
A cold store room located off the kitchen, fitted with shelving currently used as a kitchen pantry.
Bedroom One 4.70m x 3.56m
Large master double bedroom to the rear of the property, with fitted wardrobes and views over the surrounding gardens.
Bedroom Two 4.12m x 2.44m
A second double bedroom to the front of the property, this room has windows to the front and side to maximise light.
Bedroom Three 3.52m x 3.06m
This third double bedroom is located to the rear and side of the property with fitted wardrobes and views over the surrounding gardens.
Bathroom 2.39m x 1.79m
Finished in a traditional style, bathroom benefits from a fitted suite including large walk-in shower, sink and toilet. Useable in its current condition, though the purchaser may wish to redecorate to suit their taste.
Loft Space
Accessed from a hatch above the main hallway, Cedar lodge has a large amount of loft space which has been fitted with lighting.
External –
The property is accessed along approximately 100m of a private estate road, for which there is a one quarter share of maintenance. Cedar Lodge is set within approximately half an acre of private mature gardens, including a small pond, sun terrace, vegetable garden with raised beds and greenhouse. To the side of the house is a detached double length garage of timber construction. At the front entrance to the property there is off-road parking for two to three vehicles.
Important Notice –
Viewings are strictly by appointment with Bell Rural Solutions only. Any areas, measurements or distances are approximate and given as a guide only. Formal offers should be submitted in Scottish legal form to Bell Rural Solutions, Leader House, Mill Road, Earlston, TD4 6DG. A closing date may be fixed, the seller is not bound to accept the highest or any offer and has the right to remove the property at any time.






