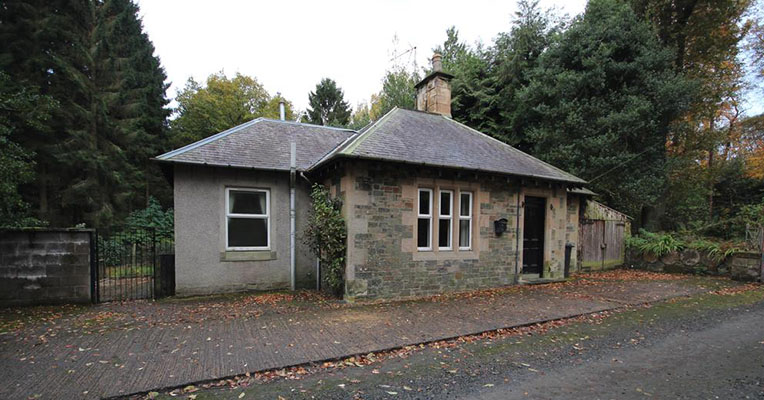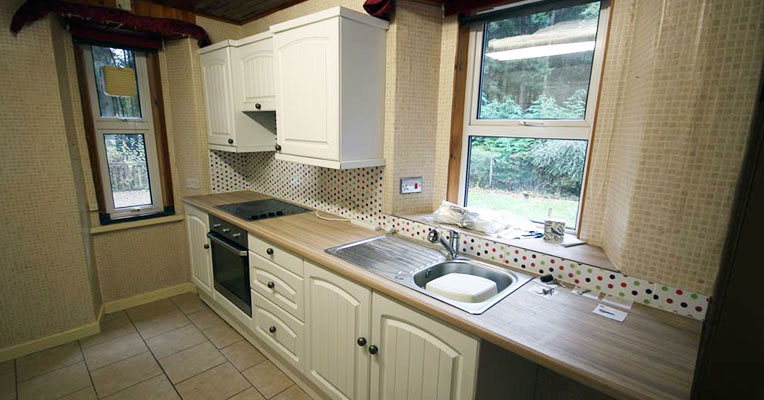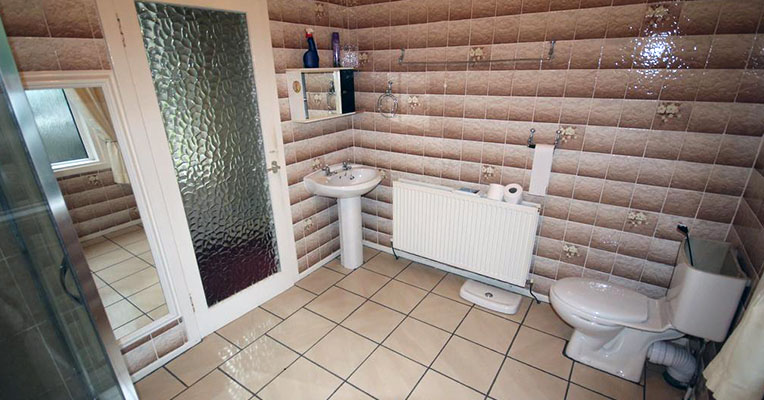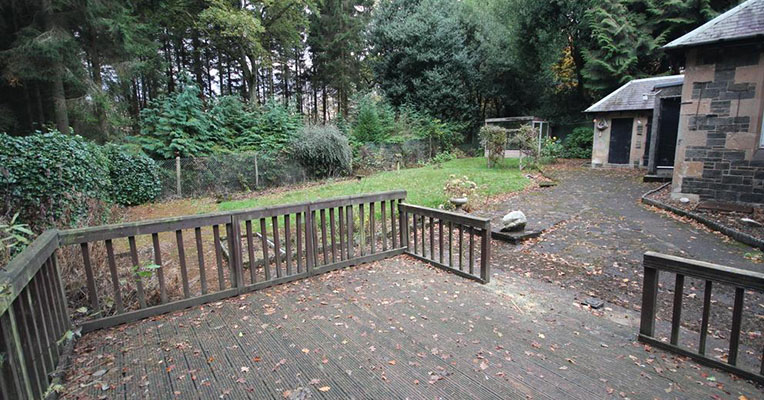Property description
Introduction
Bucklands Lodge is a spacious two-bedroom former gate lodge in a beautiful private setting, yet only two miles from the centre of town. The lodge would benefit from some updating, and therefore offers the purchaser a fantastic opportunity to create a wonderful home. Externally, the property benefits from generous private gardens to the side and rear with scope to extend the living space, off-road parking and a number of useful outbuildings.
Benefiting from oil central heating, mains electric, water and septic tank drainage, the accommodation is made up as follows:
Ground Floor –
Lounge 4.48m x 3.91m
Generous sized bright lounge requiring some updating and redecoration. The lounge benefits from a multi-fuel stove, double glazing and double radiator.
Kitchen 4.56m x 2.76m
A good size fitted kitchen, with large amounts of storage and space for appliances, electric oven and hob. The kitchen benefits from views over the surrounding gardens, and is sufficiently useable in its current condition. There is also ladder access to the loft space.
Bedroom One 3.75m x 4.0m
Large master double bedroom to the front of the property, with fitted wardrobes. This room would benefit from some redecoration to suit the purchasers taste.
Bedroom Two 3.43m x 2.39m
A second double bedroom to the rear of the property, this room has recently had a new ceiling fitted and requires redecorating as a result. There is scope to extend from this room to the side or rear of the property to create a significant living space.
Bathroom 2.93m x 2.51m
Finished in a traditional style, bathroom benefits from a fitted suite including shower over bath, sink and toilet. Useable in its current condition, though the purchaser may wish to redecorate to suit their taste.
Loft Space
The lodge has a large amount of loft space which has been insulated, boarded and fitted with lighting. This offers the purchaser the opportunity to consider further upgrading the space for living accommodation.
External –
To the rear and side of the property, there is a large enclosed private garden including a decking area and brick outbuildings. At the front entrance to the property there is a garage and off-road parking for two to three vehicles.
Additional Information –
The home report is available on request, and viewings are strictly by appointment with the Agent only.
Summary
Bucklands Lodge represents a rare opportunity to create a forever home in a beautiful private setting, yet close to the local amenities on offer. The lodge requires a level of updating and redecoration, and this is reflected in the asking price.






