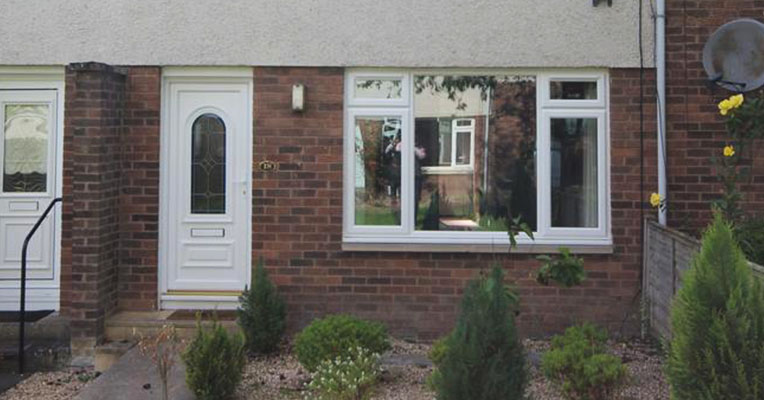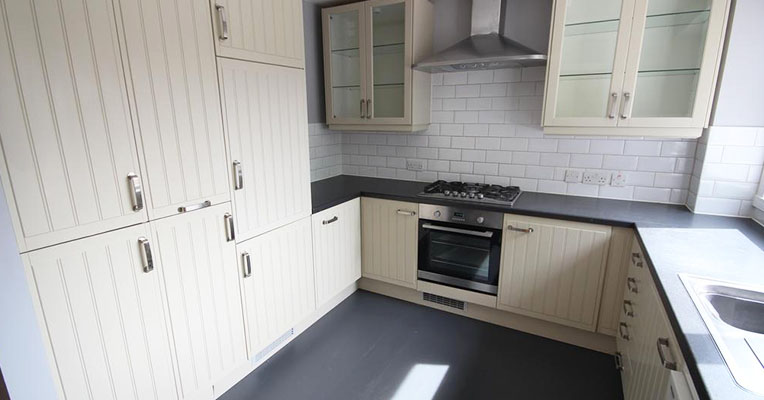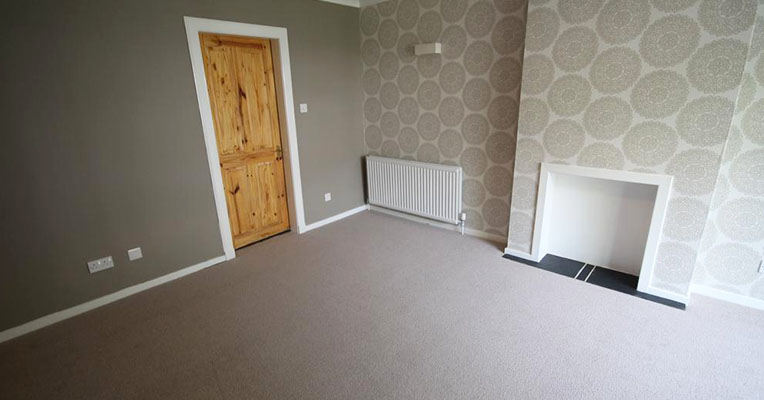Property description
Introduction
18 Broomlea Court is a spacious two-bedroom mid terrace family home on the edge of the popular Borders town of Kelso. Having recently been upgraded to a high standard, the property is now in move-in condition, finished in neutral colours. Externally, the property benefits from low maintenance gardens to the front and rear, and a communal grassed area.
Less than 1 mile from the centre of town, you can benefit from the many amenities Kelso has to offer, including good schools, shops and restaurants, historic Abbey and the beautiful River Tweed. Benefiting from mains electric, gas, water and foul drainage, the spacious accommodation is made up as follows:
Rooms
Lounge 3.70m x 5.00m
Generous sized bright lounge recently decorated throughout in move-in condition with brand new carpet, double-glazing, double radiator, large under-stair cupboard providing good storage, and a recessed fireplace suitable for an electric fire. There are also a number of power points spaced around the room.
Kitchen 4.75m x 2.97m
High quality modern fitted kitchen including electric oven, gas hob with extractor fan above, dishwasher, integrated fridge-freezer, space and plumbing for washing machine and substantial cupboard storage. There is also a painted wooden floor, tiled splashback and views onto the rear garden. An external door opens out onto the rear garden.
Downstairs WC 1.04m x 1.57m
The bright and neutrally decorated WC has been fitted with a modern toilet, corner washbasin and heated towel rail.
Bedroom One 3.75m x 3.59m
Large master double bedroom at the front of the property, recently decorated including neutral fitted carpet, double glazed windows, double radiator and two large storage cupboards with clothes rail and shelving.
Bedroom Two 2.87m x 3.95m
Spacious double bedroom to the rear of the property, with additional built in storage cupboard, double-glazing and recently decorated to a high standard. There is a fitted neutral carpet and views over the rear garden.
Bathroom 1.76m x 2.40m
Finished to a high standard with vinyl flooring, the modern upstairs bathroom has a toilet, washbasin and panel bath with shower attachment over.
External
To the rear of the property, there is a fenced low maintenance landscaped garden including a patio area and gravel, wooden garden shed, external tap and power point for your convenience. At the front entrance to the home, there is a neat well-maintained gravel garden, which opens on to a communal grass area for which there is a small annual management charge.
Additional Information
All carpets, appliances, lights, curtains, blinds and garden shed are included in the sale.
Viewing
Strictly by appointment with the Selling Agent only. All measurements are approximate and taken at the widest point. Whilst every care has been taken, no guarantee is given to the accuracy of these particulars and they shall not form part of any contract.






