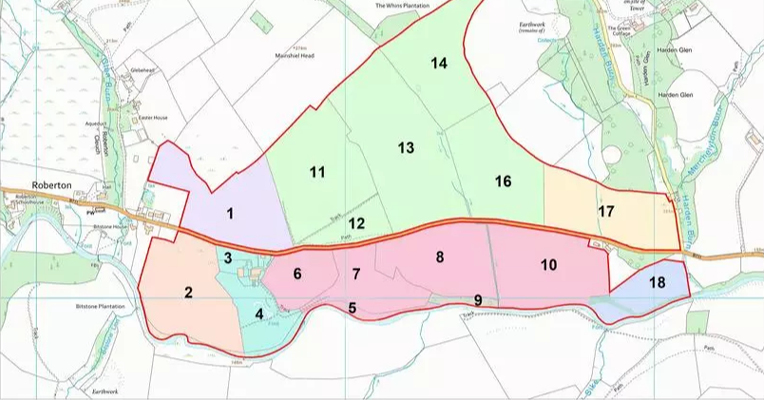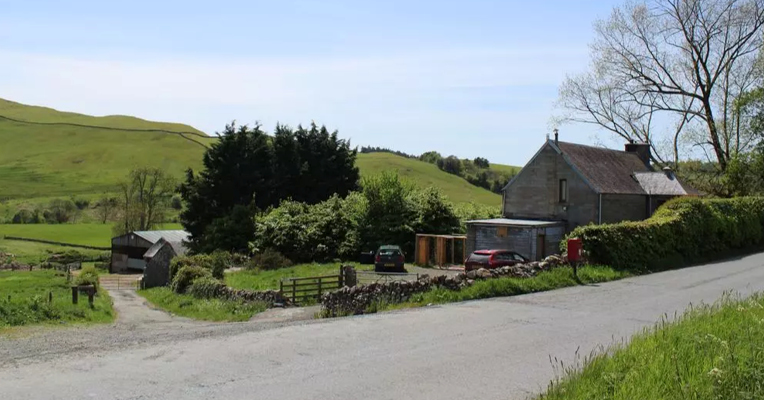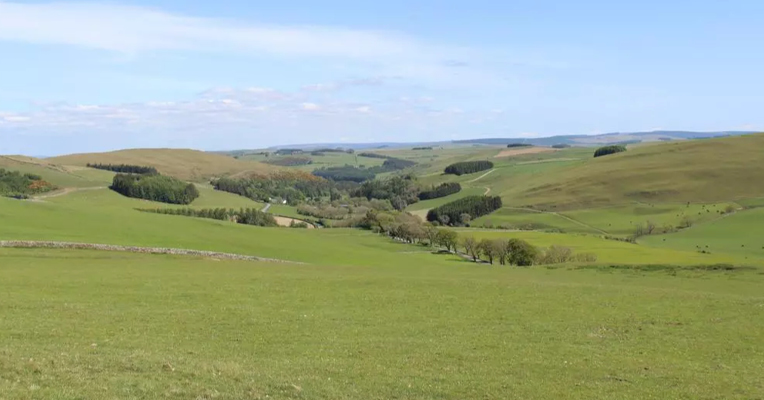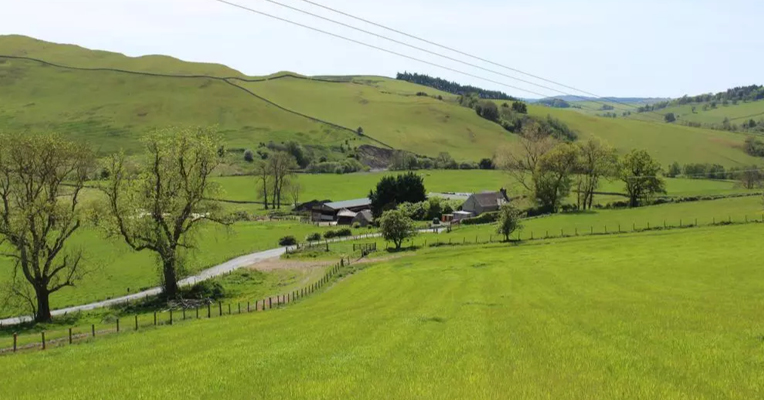CLOSING DATE – 12 NOON WEDNESDAY 29TH JULY 2020
Property description
A superb livestock farm situated in the Borthwick Water Valley in the central Scottish Borders.
Traditional 4 bedroom farmhouse, useful modern and traditional buildings, productive arable, silage and grazing ground extending to approximately 108.28 hectares (267.56 acres) in total.
Situation
Borthwick Mains is situated 5 miles west of Hawick on the B711 Roberton road in the scenic and peaceful Borthwick Water Valley. The farm sits in a picturesque rural location and is conveniently placed for access to the A7 which links the north west of England with southern and central Scotland. The farmhouse has a southerly aspect overlooking the Borthwick Water. The property is surrounded by rolling Borders hills.
Nearby Hawick, which is the largest town in the Borders, provides a wide range of amenities including shops, banks, public houses, hotels, primary and secondary schools. Hawick is an important Borders centre and hosts a number of spectacular events throughout the year including the annual Common Riding. In addition to traditional country sports the area also offers excellent opportunities for hill walking, mountain biking, horse riding, golf and more.
Description
Borthwick Mains is an excellent livestock and mixed farm located in an accessible location on the banks of the Borthwick Water. The property has a balanced combination of good silage and grazing ground. The farm is centred on an attractive traditional farmhouse with a range of modern farm buildings.
The farm extends in total to approximately 108.28 hectares (267.56 acres) and is presently down to predominantly pasture with a couple of fields sown with spring barley. The majority is deemed as ploughable and has been cropped for grain historically, consequently the majority of fields are also mowable for silage or hay production. The farm has previously run around 630 ewes and 60 sucklers with followers.
Farmhouse (Council Tax Band – F) (EPC Rating – E)
There is an attractive farmhouse situated centrally within the holding in an elevated south facing position to the north of the farm steading. Of traditional stone construction under a slate roof, the accommodation is provided over two floors comprising:
Ground Floor
Kitchen (5.29m x 5.52m) with fitted floor and wall units, oil fired Rayburn cooker supplying hot water, oil fired boiler, electric oven and hob and plumbing for washing machine. Going out of Kitchen there is a back Porch with a UPVC back door and a walk-through Pantry.
Dining Room (4.39m x 2.31m) with door to Sitting Room.
Hall (2.10m x 2.51m) with a glazed front door and an under stair storage cupboard.
Sitting Room (4.79m x 4.21m) with wooden over-mantle and fire surround with multi-fuel stove and marble hearth. Connecting door to Dining Room.
Stairs to First Floor Mezzanine level with:
Bathroom (2.02m x 1.99m) with walk-in shower, wash-hand basin, heated towel rail and WC.
First Floor
Bedroom 1 (4.31m x 2.60m) with hatch to roof space.
Bedroom 2 (4.49m x 4.28m).
Box room (2.09m x 1.67m) with skylight.
Bedroom 3 (5.46m max x 3.0m).
Bedroom 4 (5.49m x 2.11m).
Buildings
The farm steading range is located to the south of farmhouse with the buildings situated in a group. The buildings have been extended in recent years and now provide accommodation for up to 200 head of cattle. The buildings are accessed via a private farm road which leads past the farmhouse, they comprise the following:-
Traditional Stone Workshop (6.44m x 5.20m) with slate roof.
Lean-to Store Shed (9.71m x 5.15m).
Cart Shed (4.88m x 3.05m) stone built with a slate roof.
Cattle Shed (23.71m x 19.13m) of steel portal frame construction under fibre cement roof, and built over part of a traditional steading with concrete feed passages and four slatted pens. Capacity for up to 80 cows.
Cattle Court (30.77m x 8.81m) of steel portal frame construction with concrete panel walls, fibre cement roof and diagonal feed barriers along a feed face. At the end bay is a Feed Store with concrete block walls to 2.5m high.
Store Shed (27.81m x 18.45m) of steel portal frame construction with steel framed Lean-to, currently used for storage and livestock housing.
Silage Pit earth bank with concrete floor and effluent tank.
Farmland
The land ranges in capability from arable to mowable grassland to permanent pasture to hill with some grazed open woodlands providing shelter. Extending to approximately 108.28 hectares (267.56 acres) in total the land ranges in height from 137m to 198m above sea level. The higher land is ideally suited for outwintering and the lower land lending itself to arable production or being cut for hay or silage with good livestock grazing land in between. The majority of the land has been classified by the James Hutton Institute for Land Use and Soil Research as mainly Grade 4 (2). The land forms two blocks to the north and south of the public road and is accessed via field gates which lead onto the public road. The arable and silage ground fields are all a good workable size. All of the fields are well fenced with access to either a natural or mains water supply.









