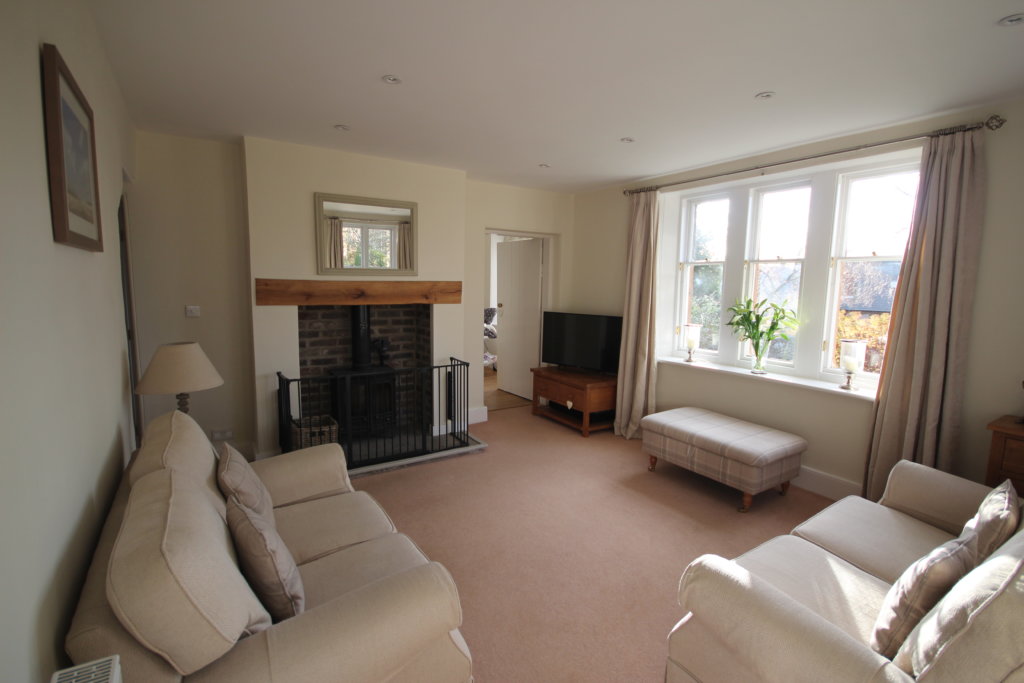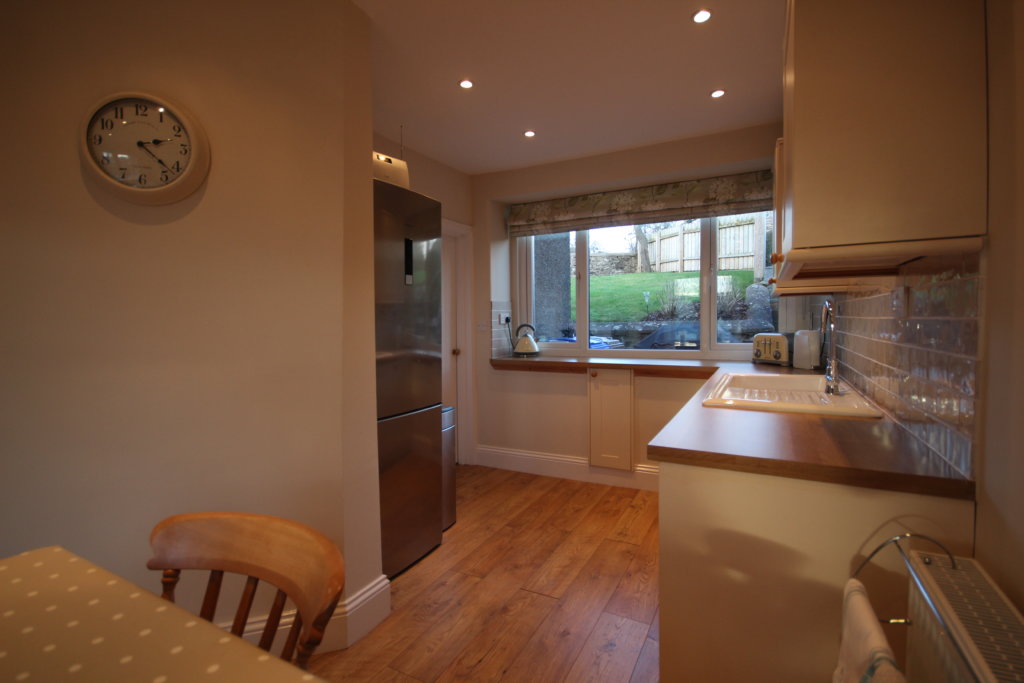Property features
- Living room with multifuel stove
- Kitchen with dining area
- Back kitchen and utility Room
- 2 Double Bedrooms
- Family bathroom with walk in shower
- Lawned gardens to the front and rear
- Gated private gravel driveway
Property description
We are delighted to offer for sale this beautifully appointed two bedroom semi-detached traditional stone-built cottage, which is centrally located within this picturesque north Northumberland village.
This cottage would be ideal for a first-time buyer, as a holiday cottage or a home for retirement. It has been immaculately refurbished in recent years to a very high standard and has the benefit of a full wet, energy efficient, electric central heating system.
The well-proportioned interior provides a generous living room with feature fireplace and multi-fuel stove, a kitchen with an excellent range of modern units and dining area, and a back kitchen/utility room with matching units. There are two good sized double bedrooms and there is a family bathroom with contemporary white suite.
Easy to maintain gardens to the front and rear are mainly laid to lawns with flowerbed surrounds to the front. Private off-road parking to the side of the property is provided by the gated gravel driveway.
Viewing of this property is highly recommended.
Entrance Hall – 4’2 x 8’4 (1.28m x 2.53m) Partially glazed entrance door to the hall with single window to the side, which has ample space for coat and boot storage with a central heating radiator and doors leading to the living room and stairs.
Living Room – 14’9 x 12’6 (4.52m x 3.84m) – A good sized dual aspect reception room, with a triple window to the front and double window to the side. Feature brick lined fireplace with a multi-fuel stove, stone hearth and oak beam above. Central heating radiator, a television point, a telephone point, a fibre broadband point and eight power points.
Kitchen with Dining Area – 17’6 x 8’5 (5.35m x 2.56m) – Fitted with an excellent range of cream wall and floor kitchen units, wood effect worktop surfaces with white ceramic sink and a tiled splash back. There is ample space for a dining table which will comfortably seat six. The dual aspect room has a large window to the rear and double window to the front with a central heating radiator and twelve power points.
Back Kitchen/Utility Room – 10’4 x 6′ (3.06m x 1.82m) – Fitted with a matching range of cream wall and floor kitchen units, wood effect worktop surfaces, built-in Bosch electric oven, four ring induction hob and extractor fan above. There is plumbing and spaces for a free-standing dishwasher and washing machine. Glazed entrance door to the rear, a central heating radiator and six power points.
Bedroom 1 – 14’9 x 12’6 (4.49m x 3.81m) – A large double bedroom with a double window to the side. Central heating radiator, six power points and access to the loft.
Bedroom 2 – 17’5 x 9’5 (5.31m x 2.87m) – A double bedroom with a double window to the front and feature fireplace. Central heating radiator, six power points and access to the loft.
Family Bathroom – 9’9 x 6′ (2.97m x 1.82m) – White three-piece suite, which includes a double walk in shower, a toilet and a wash hand basin with a vanity unit below. Victorian style central heating radiator with integrated electric towel rail. The airing cupboard has shelfing and also contains the electric boiler and immersion heater.
Outside – Gated gravel drive to the side of the property provides private off-street parking for two cars. Concrete path to the rear with steps leading to the rear lawn garden. Front lawned garden with well stocked flowerbeds and shrubberies. There are external electricity points, water tap and ample space for solid fuel storage.
General Information –
- Double glazing to the rear.
- Full wet electric central heating.
- All fitted floor coverings included in the sale.
- All mains services are connected except for gas.
- Council tax band B.
- Energy rating G.
Agent Information –
OFFICE OPENING HOURS – Monday – Friday 9:00 – 17:00
FIXTURES & FITTINGS
Items described in these particulars are included in the sale, all other items are specifically excluded. All heating systems and their appliances are untested.
You may download, store and use the material for your own personal use and research. You may not republish, retransmit, redistribute or otherwise make the material available to any party or make the same available on any website, online service or bulletin board of your own or of any other party or make the same available in hard copy or in any other media without the website owner’s express prior written consent. The website owner’s copyright must remain on all reproductions of material taken from this website.







